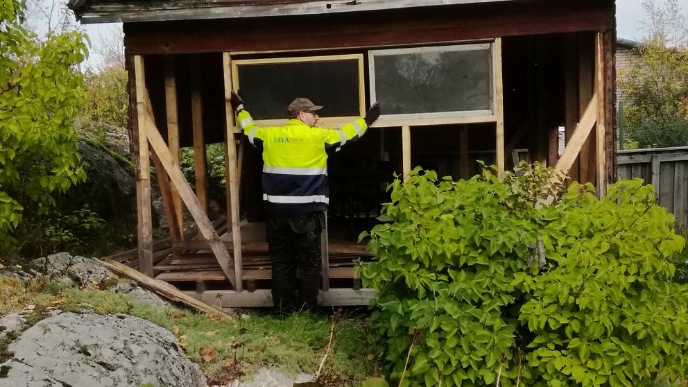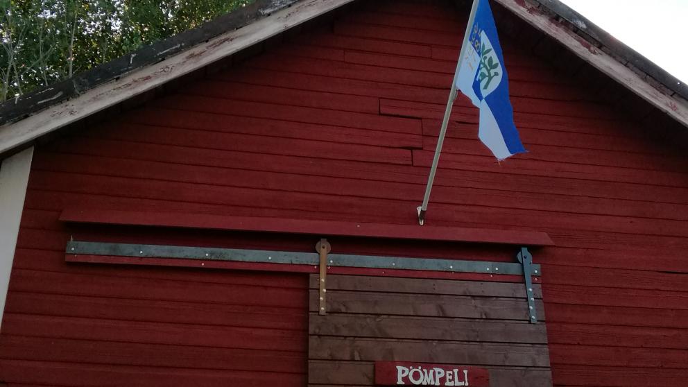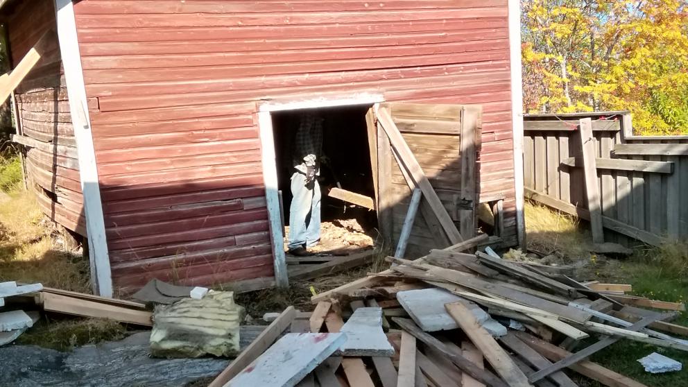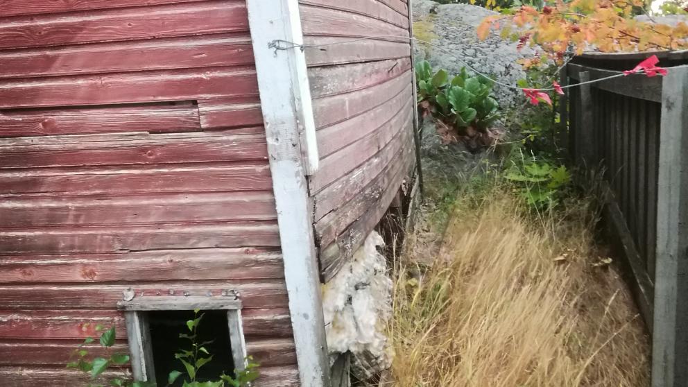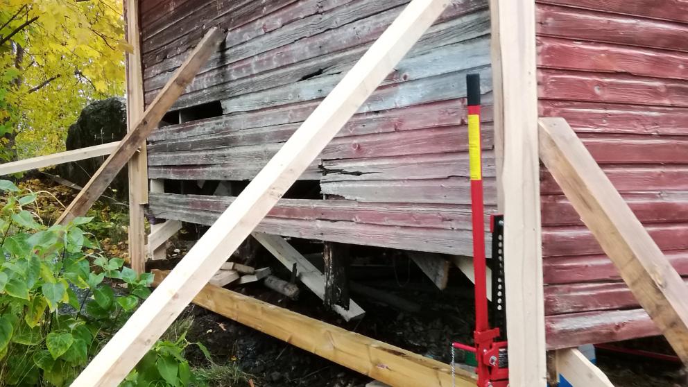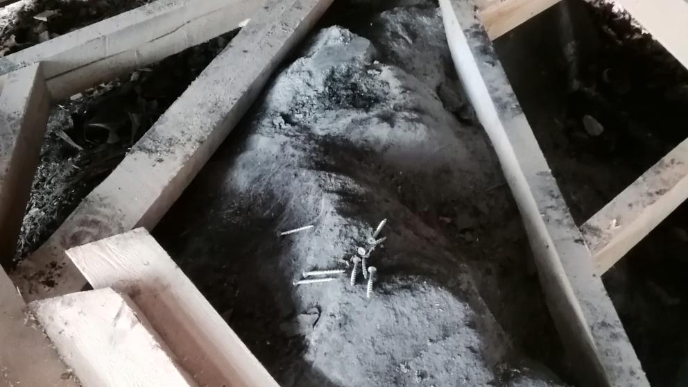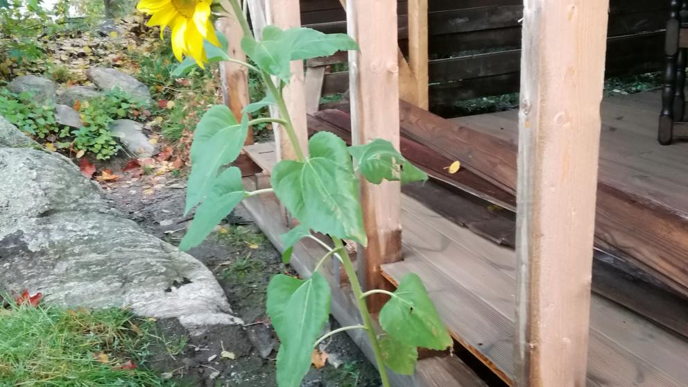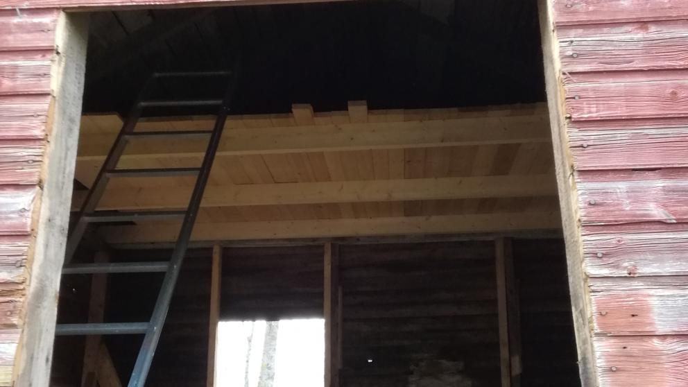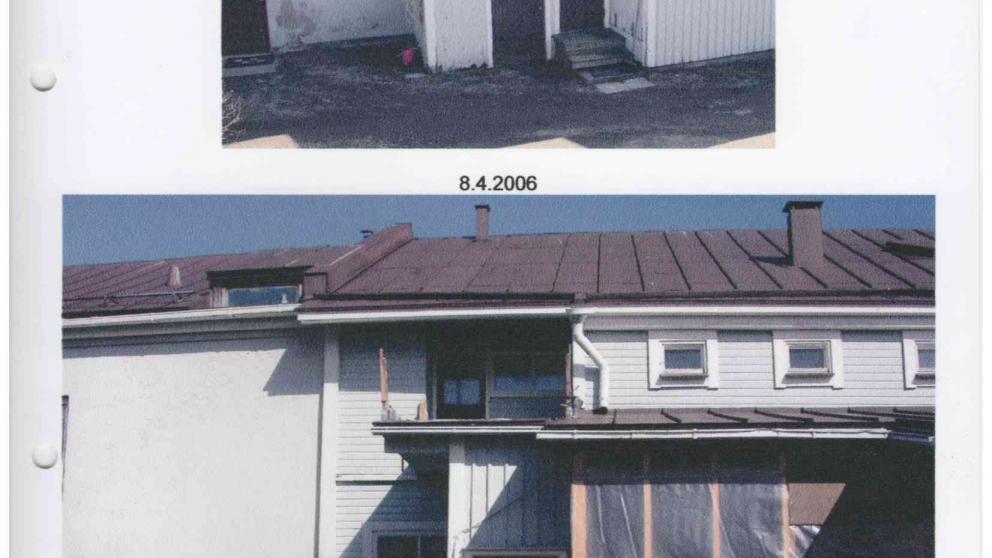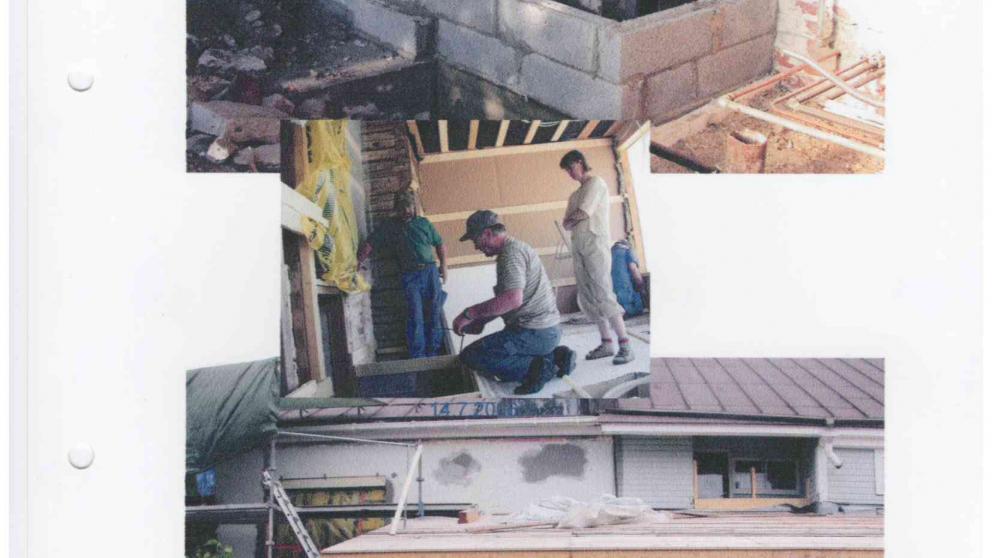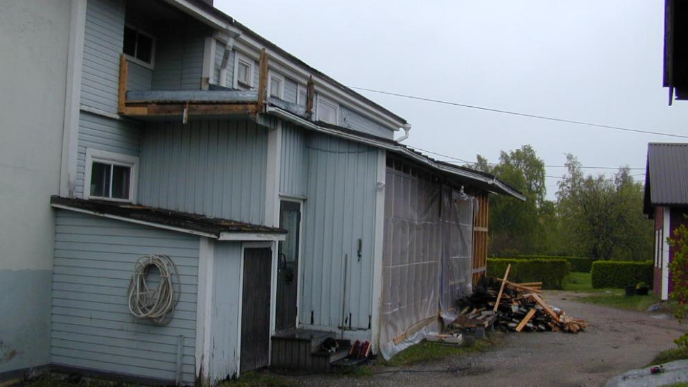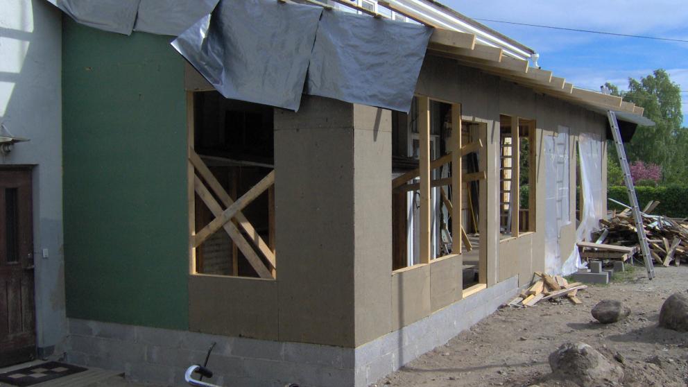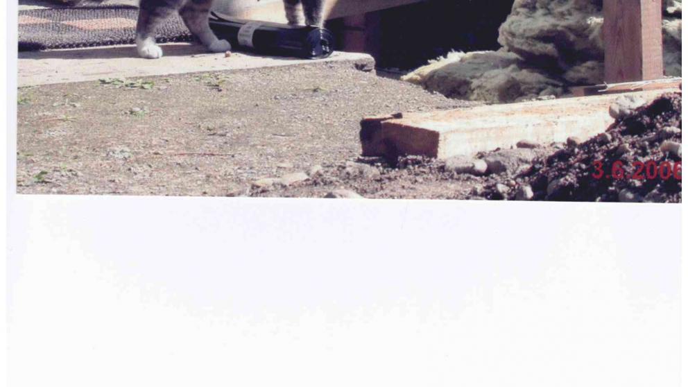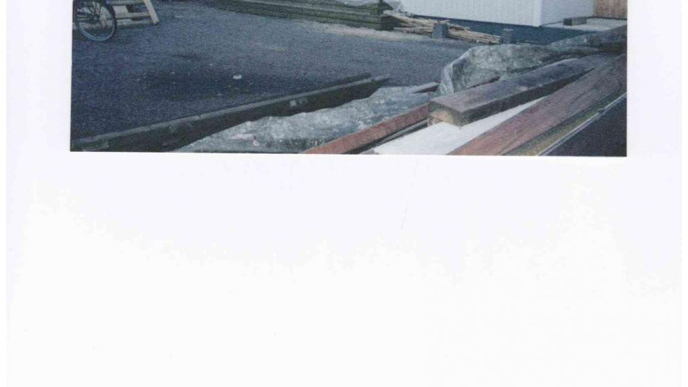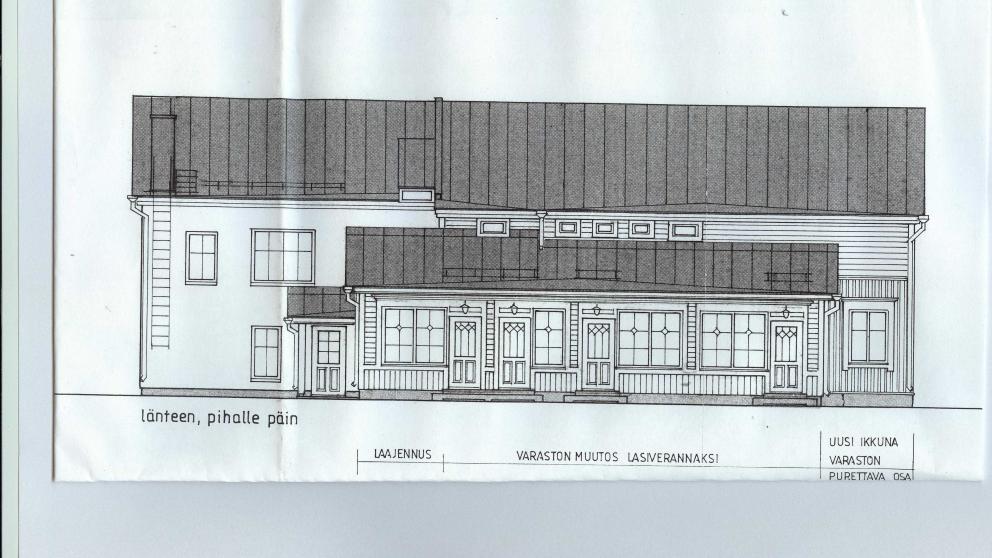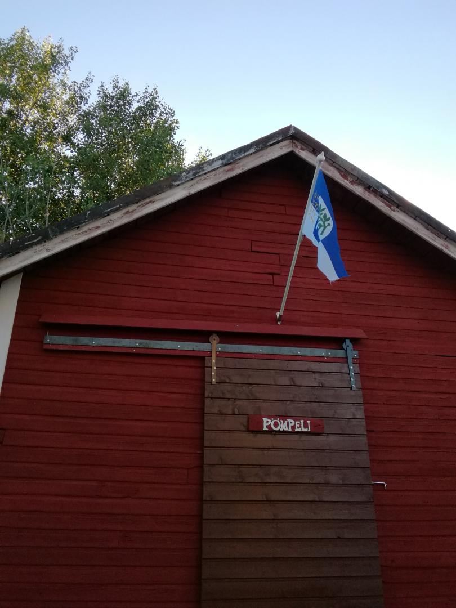
Aleksanterinkatu 20 – Outbuilding and Veranda
Outbuilding:
Next to the rock stands a small outbuilding, known as the “pömpeli,” measuring 16 m² and built in 1939. Traces of shrapnel from the 1942 bombing are still visible on the cladding boards. The building has served as a yard storage space for coke and for bones from sausage making and the butcher’s shop. For a while, it was also used as a dog kennel, with a small hatch in the wall for that purpose. Over time, all kinds of “just in case” items accumulated inside. Eventually, the building became somewhat at risk of collapse.
In 2019, the Kaskinen-based company Turva-Tarkka Ay straightened the structure and reinforced its foundations. Since then, it has been renovated into a small summer retreat by the owners themselves, preserving its original character. Whenever possible, old materials have been reused in the construction.
Courtyard-side veranda:
Visitors have the opportunity to peek into the northern section of the courtyard-side veranda of the large residential building. The veranda was built in 2006–2007. The plans were drawn by the design office Talotuuma in Kristinestad. The practical construction work was carried out by carpenter Oiva Isomäki from the neighbouring property at Aleksanterinkatu 22.
On the courtyard side, there used to be a long back room and storage space belonging to the shop. The new veranda was built for improved functionality and also to create a more visually pleasing solution that unifies the entire building.
There is always something under construction and something completed, with more ideas still awaiting realisation.
During the fair, there is no access to the entire residential building (the timber section from 1939, the stone section from the early 1900s) or to the entire yard/garden.
Open during the official opening hours of the fair.
Special programme: Owners Heli and Jarkko Österman will be present to share the history of the pömpeli and the residential building, as well as the progress of the renovations. Photographs showing different stages of the buildings and their restorations will also be on display.
Click on the images to view them in full size.

